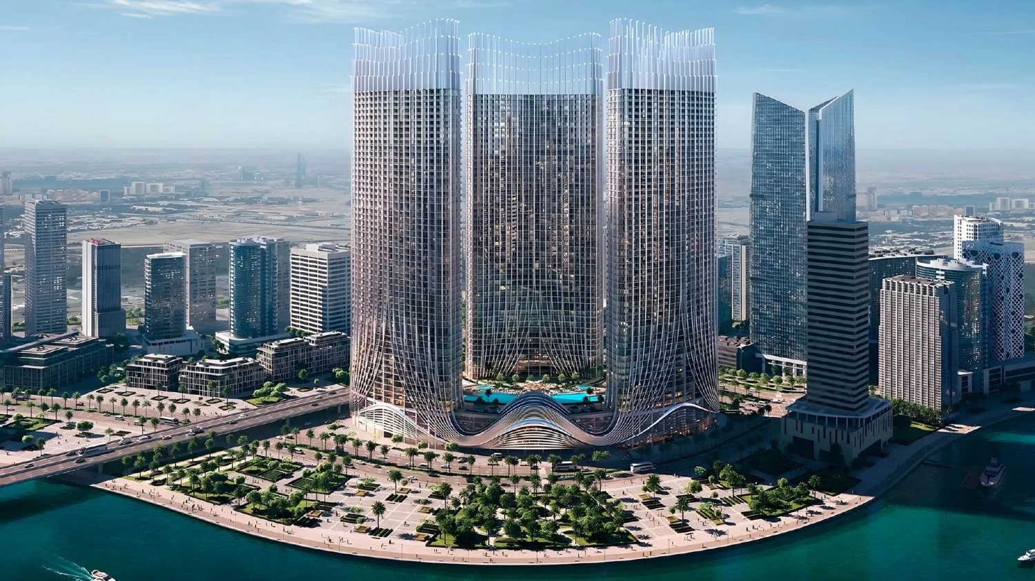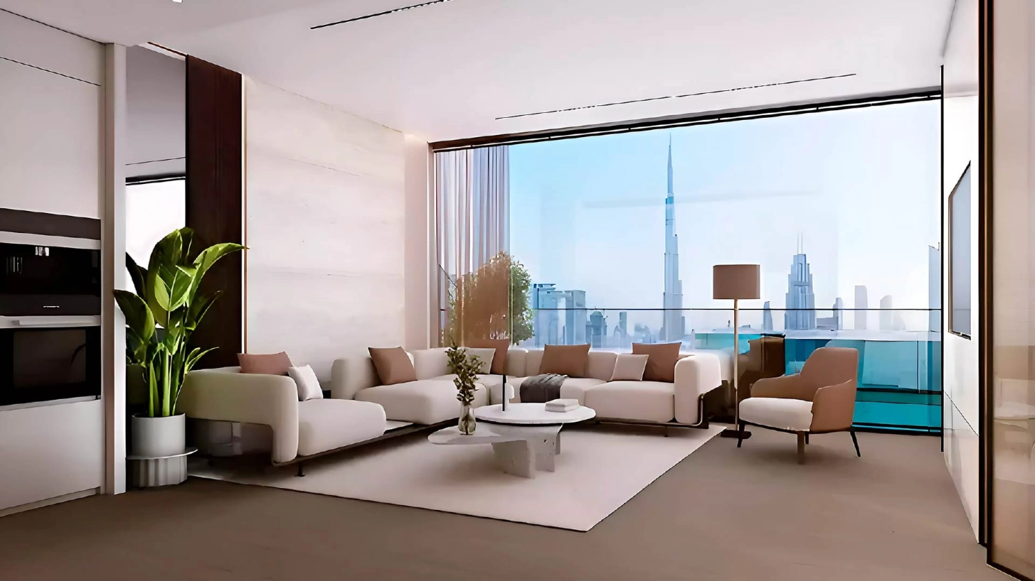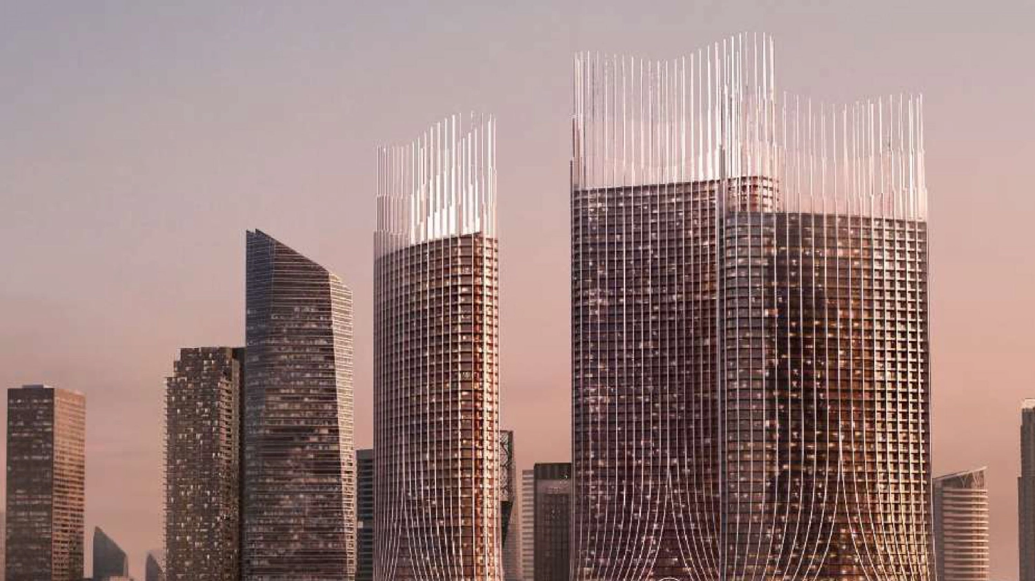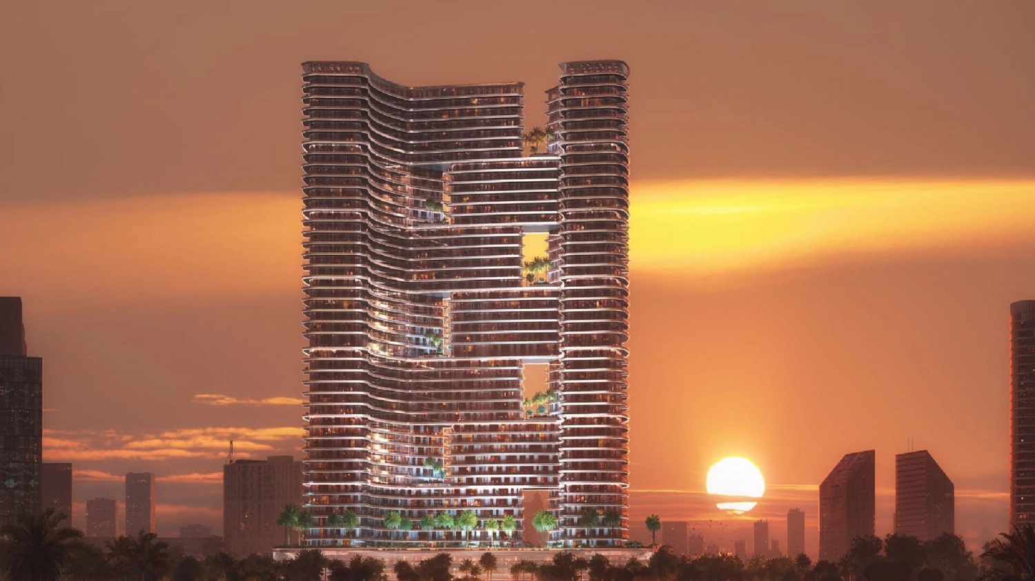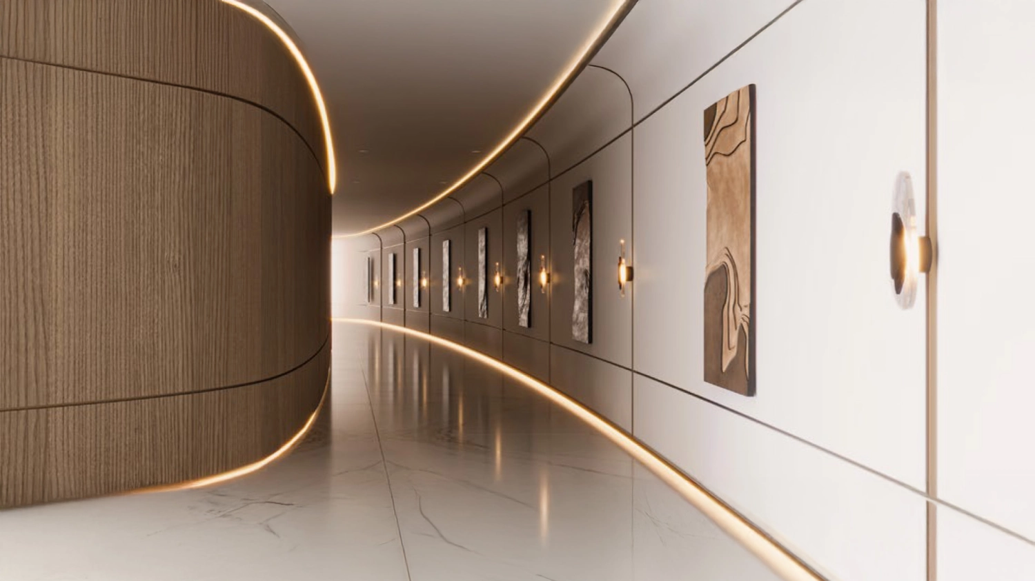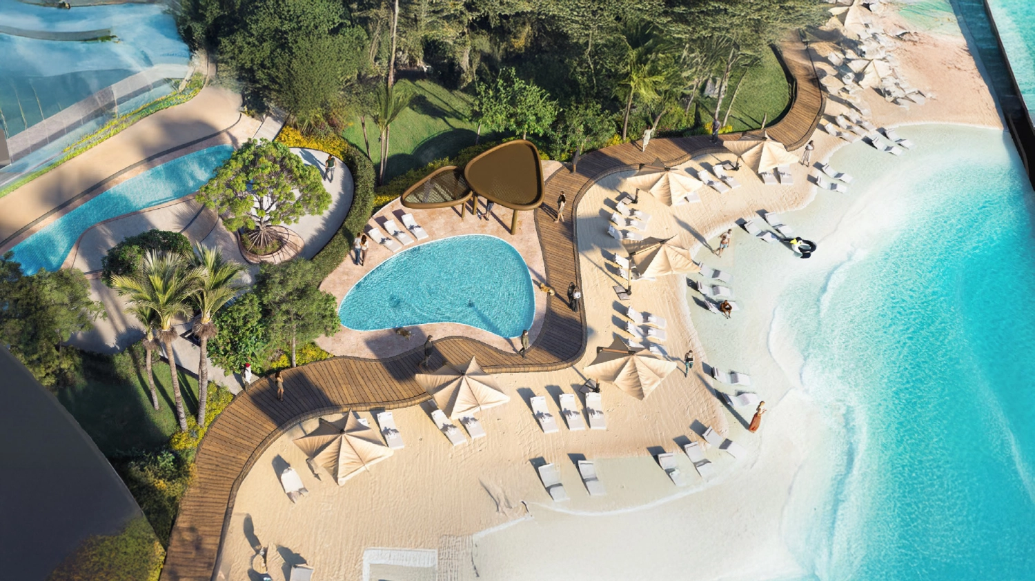Project Details
Setting & Masterplan
Reem Eleven is a single 18-storey tower with just 149 homes, set along the shoreline of Al Reem Island. Landscaped paths, a rooftop lagoon pool and pocket parks keep the community green and low-density.
Architecture & Exteriors
Clean glass lines, warm stone bands and balcony screens create a fresh, modern profile. Deep terraces and roof overhangs give shade and open views of the sea or city skyline.
Interiors & Layouts
Suites range from 444 to 2,744 sq ft and feature 3 m ceilings, floor-to-ceiling windows, fitted kitchens, and smart-home controls. Some larger units add private lifts, and every apartment has at least one balcony.
Lifestyle & Amenities
Residents enjoy an infinity pool, gym, spa with sauna and steam rooms, private cinema, kids’ play zone, BBQ decks, supermarket and concierge. EV charging and valet add daily ease.
Investment & Connectivity
A 10/20/70 plan keeps cash outlay light while scarce island stock supports yields above 7 %. Drive 7 minutes to entertainment zones, 5 minutes to wellness centres, and 25 minutes to Abu Dhabi International Airport.
About The Project
Gallery Images
Payment Plans
10%
On Booking
20%
During Construction
70%
On Handover
Features & Amenities

24/7 Security

Cafe

Co-Working Spaces

Cycling Tracks

Lush Gardens

Gym

Healthcare Center

Jogging Path

Kids Play Areas

Nearby Masjid

Pool

Restaurants

Nearby Schools

Yoga Spaces

Rooftop Garden

Meditation Spaces

Kids Pool

Infinity Pool

Cinema

Game Room

BBQ Area

Leisure Spaces

EV Charging

Valet Parking

Recycling Facilities

High Speed Elevators

Backup Power Generators

Fire Safety Systems
Location
About The Developer
SAAS Properties is a young and rapidly growing developer that has delivered seven impressive projects since its launch in The company focuses on creating elegant human-scale communities where every detail layout lighting and even the scent in the lobby aims to create a welcoming and warm atmosphere Their flagship project SAAS Hills located in Dubai Science Park features a mix of apartments sky villas and townhouses complemented by resort-style pools rooftop gardens and a kids' splash zone Buyers can choose from flexible payment plans including or schedules and an plan requiring a down payment In Abu Dhabi SAAS is extending...







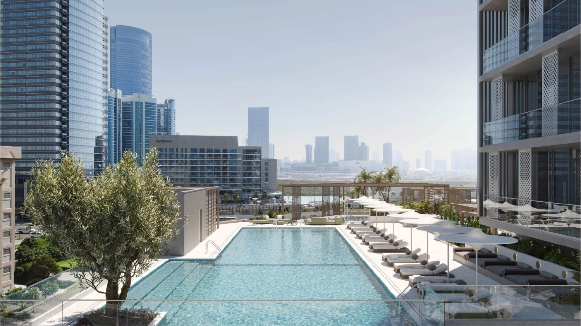

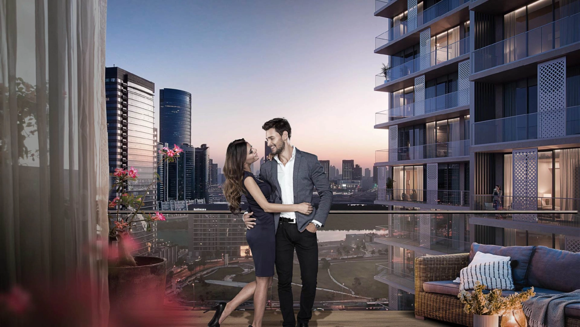
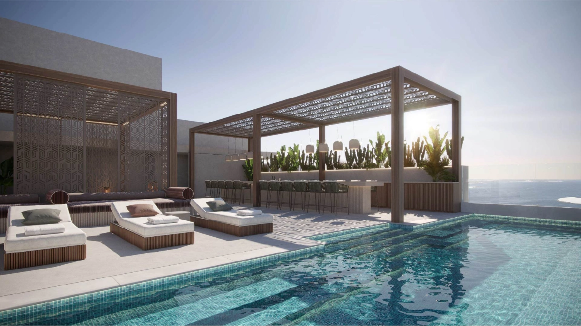
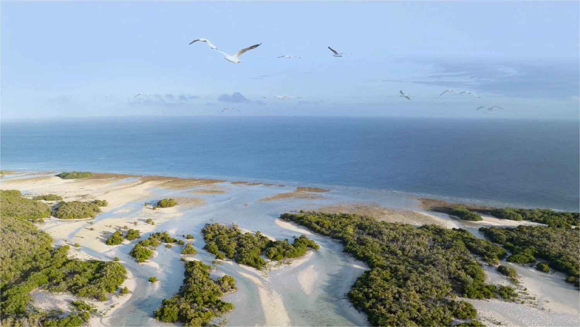
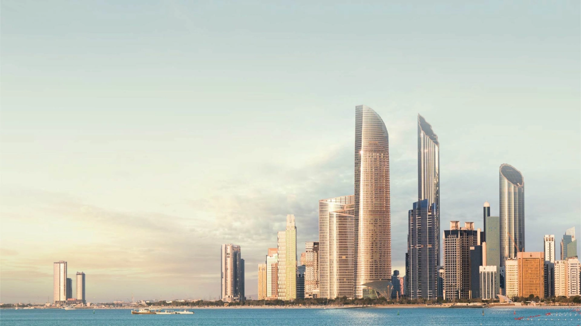
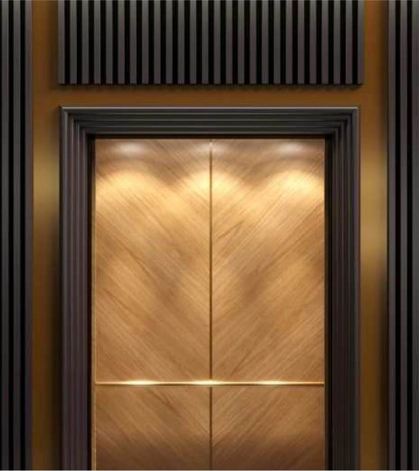
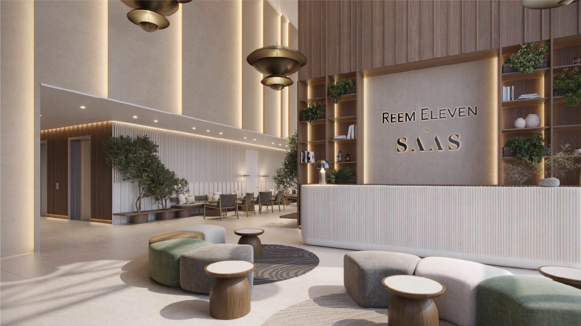
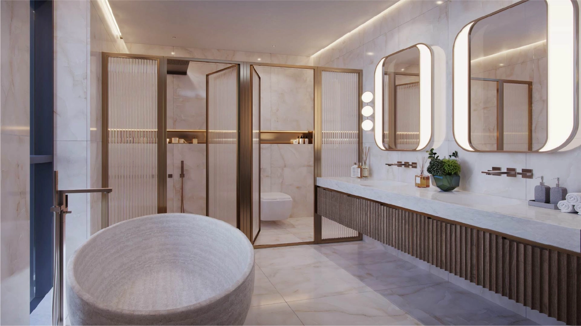
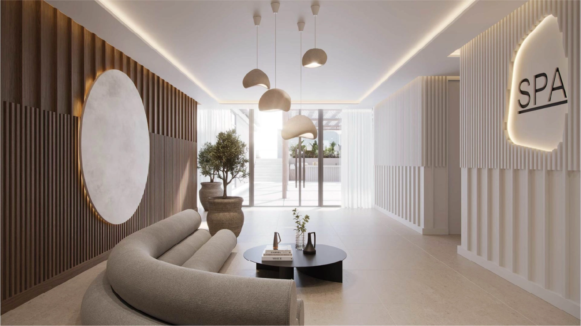
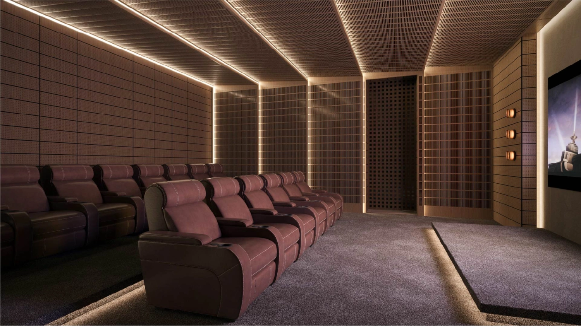
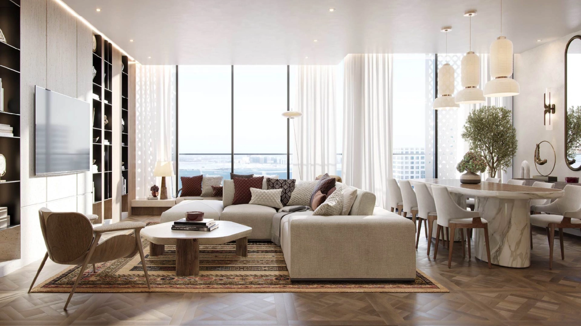
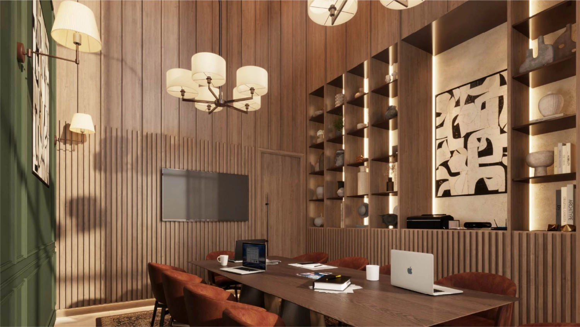
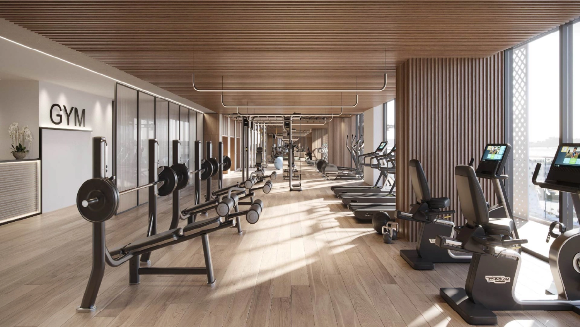
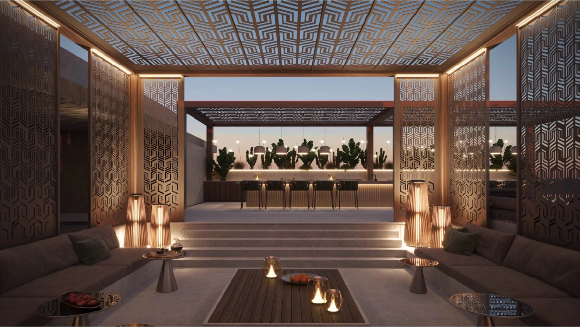
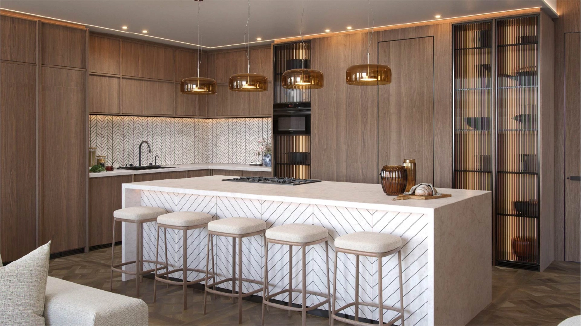
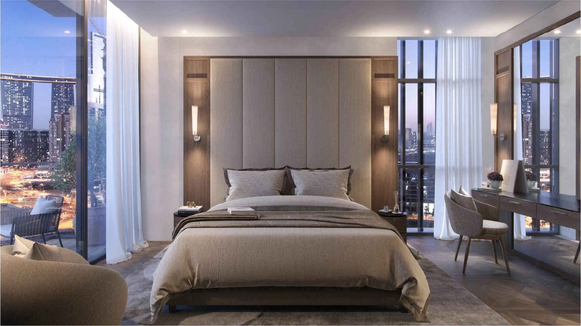
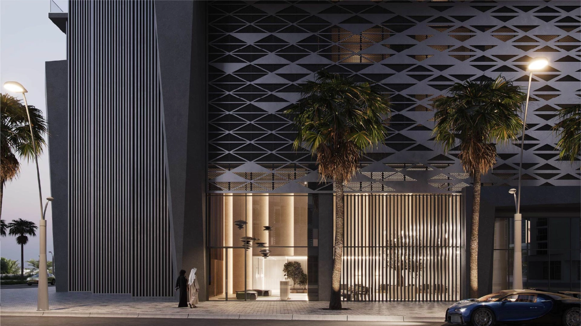
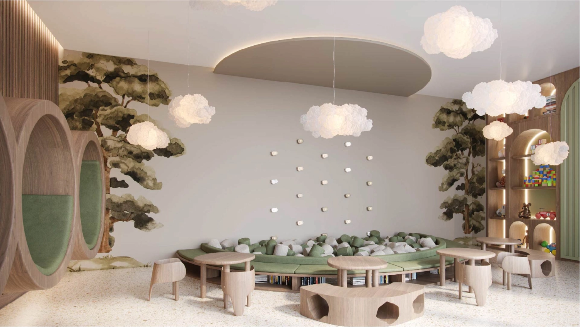
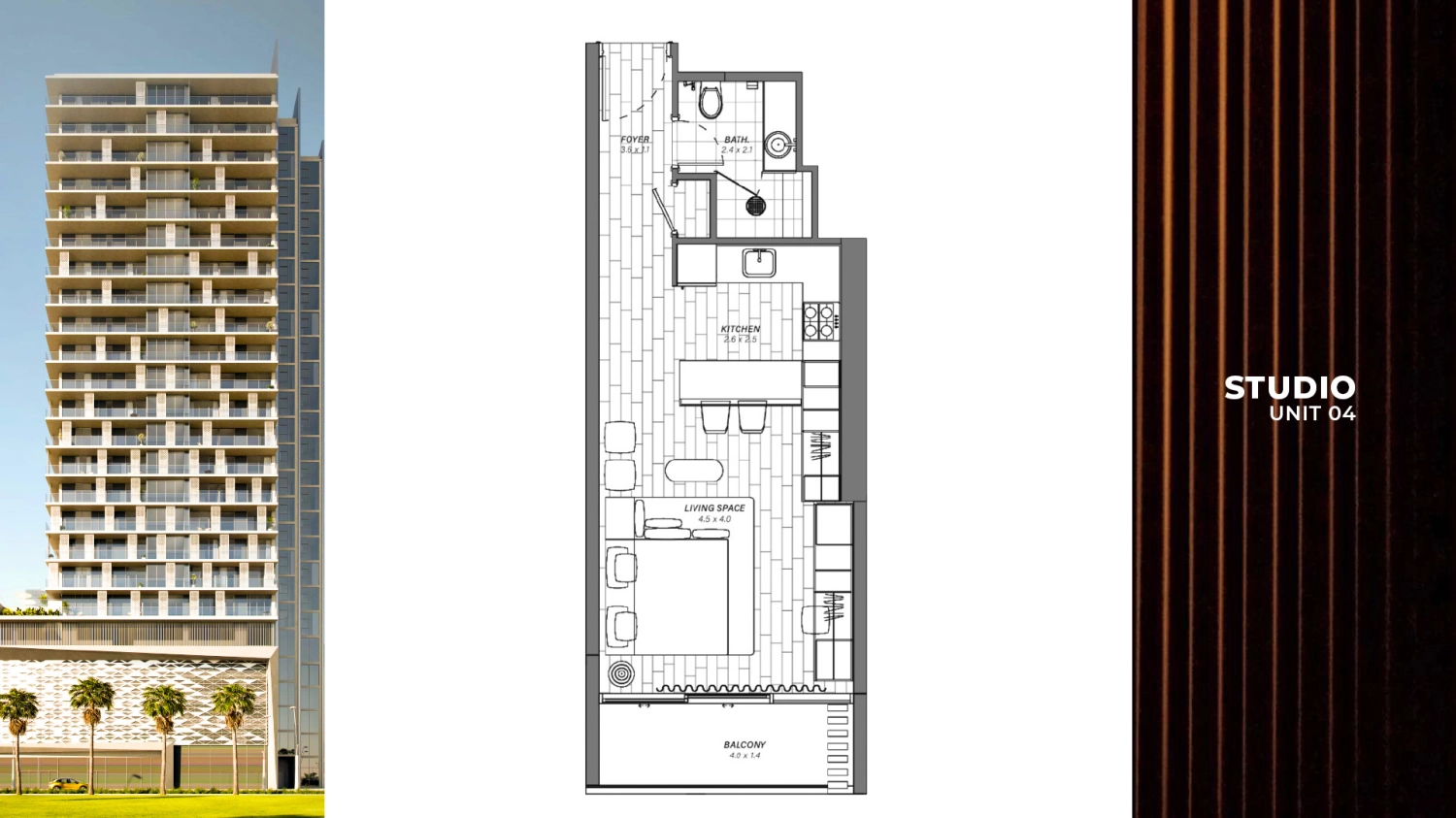







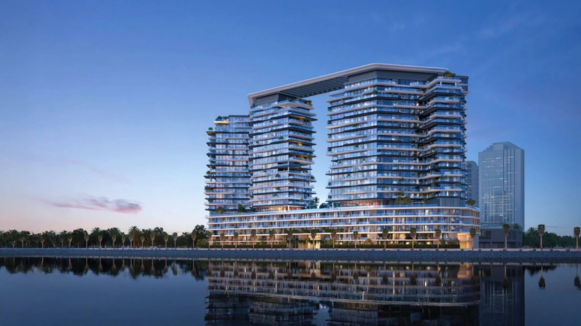
_1750073778_83f07905.webp)
_1750073778_4a1a1fe6.webp)
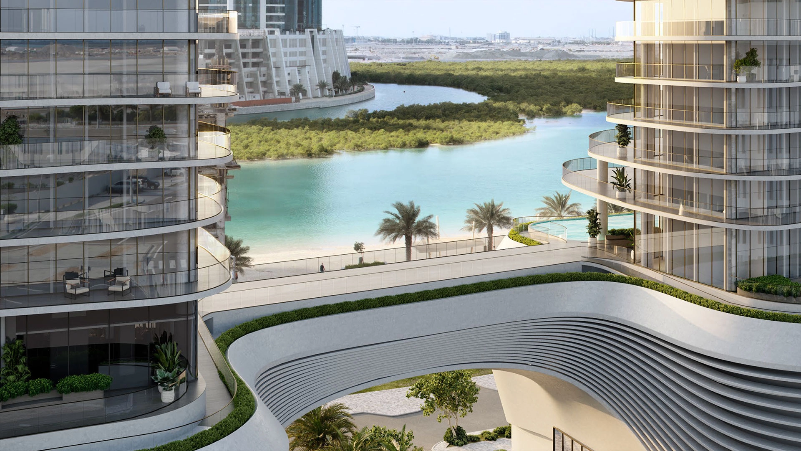






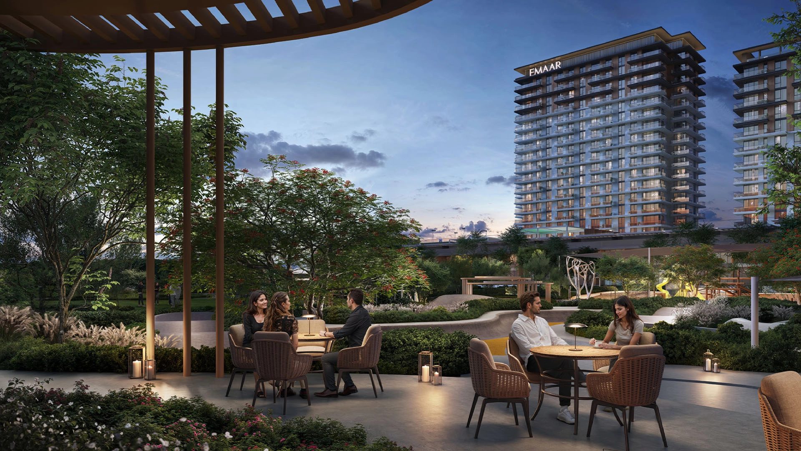
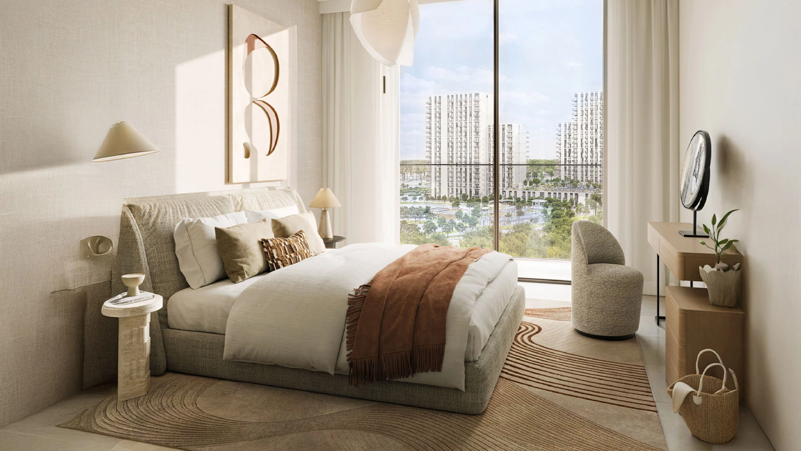
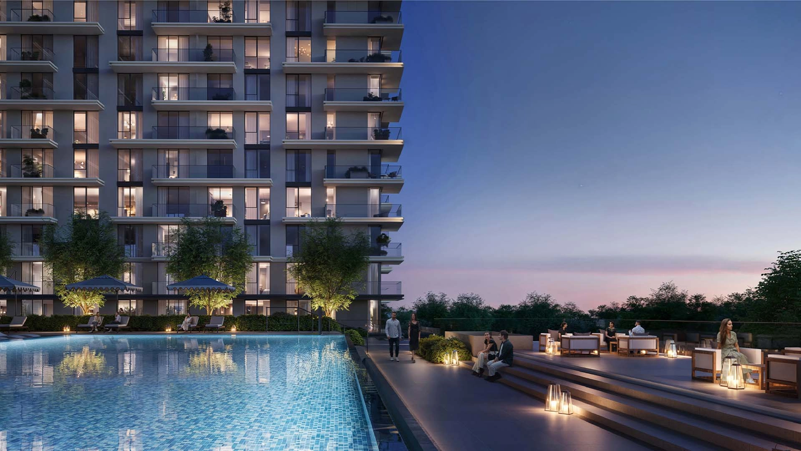

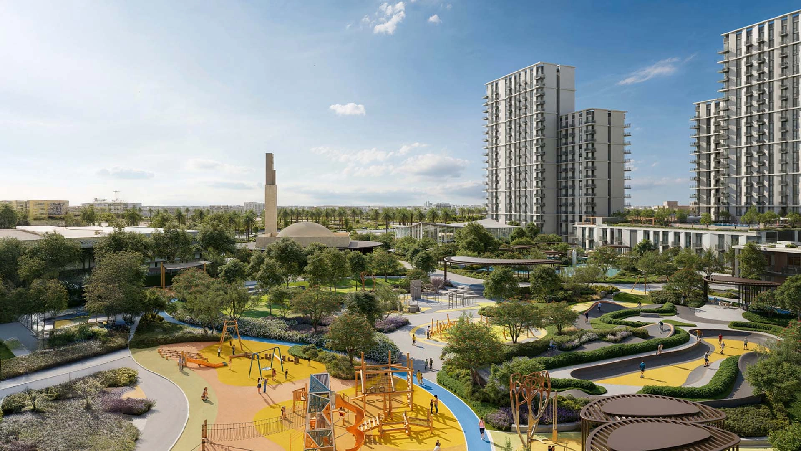
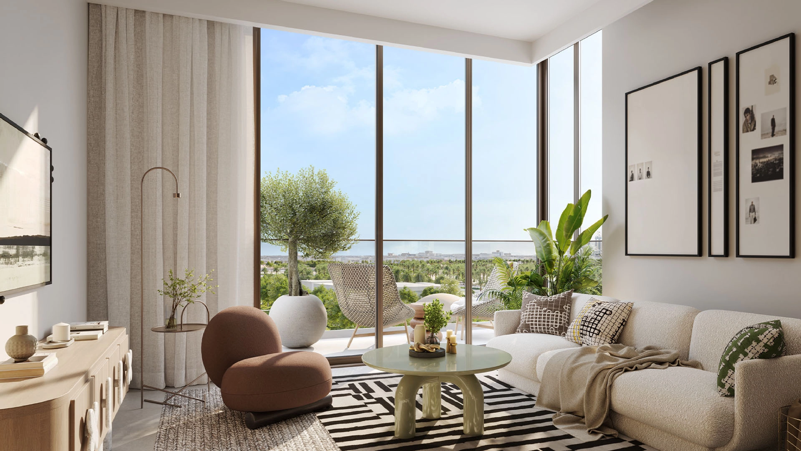
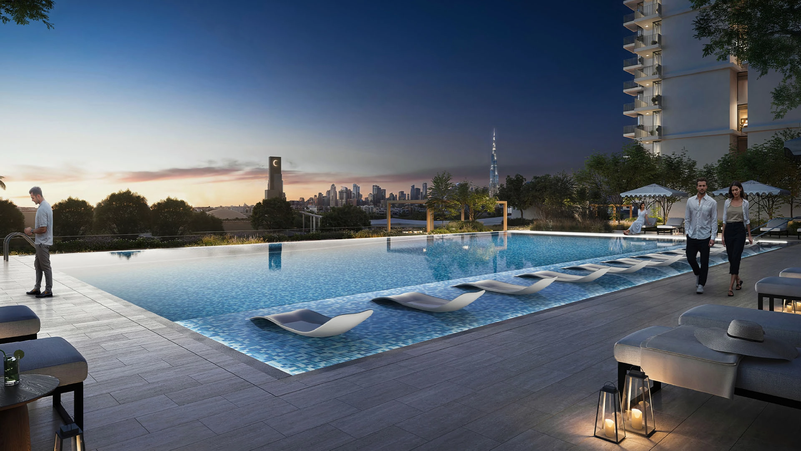
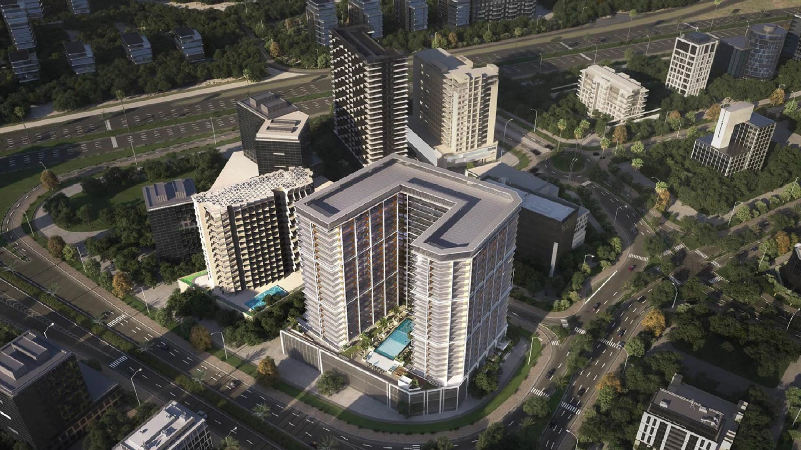
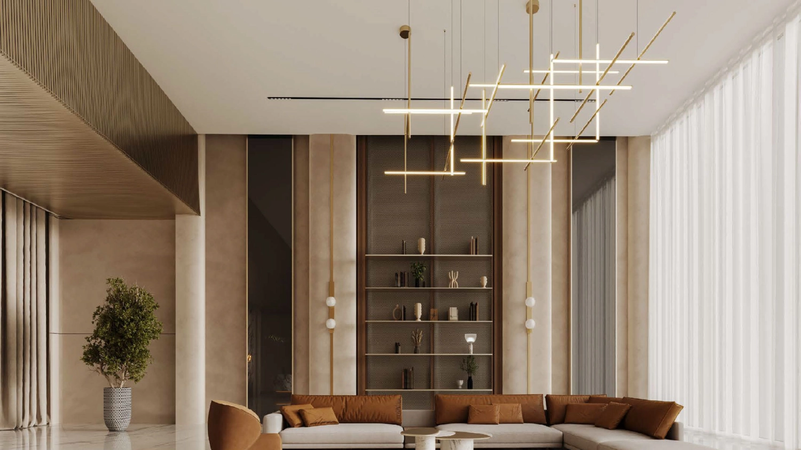
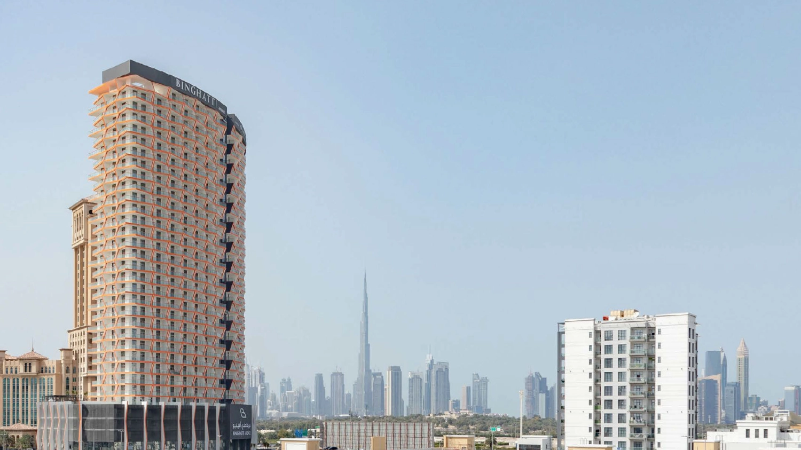
_1747556693_b6441fba.webp)




