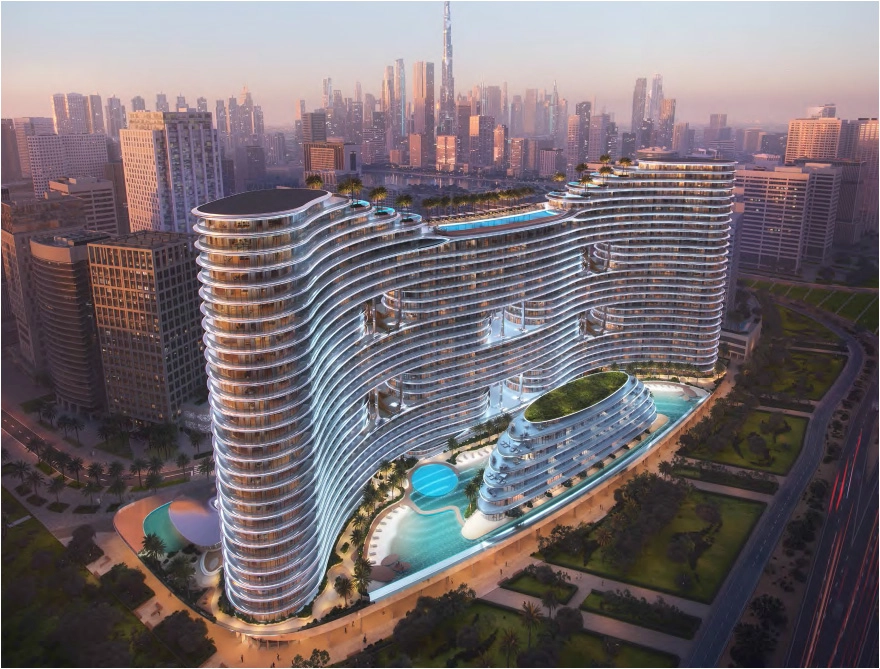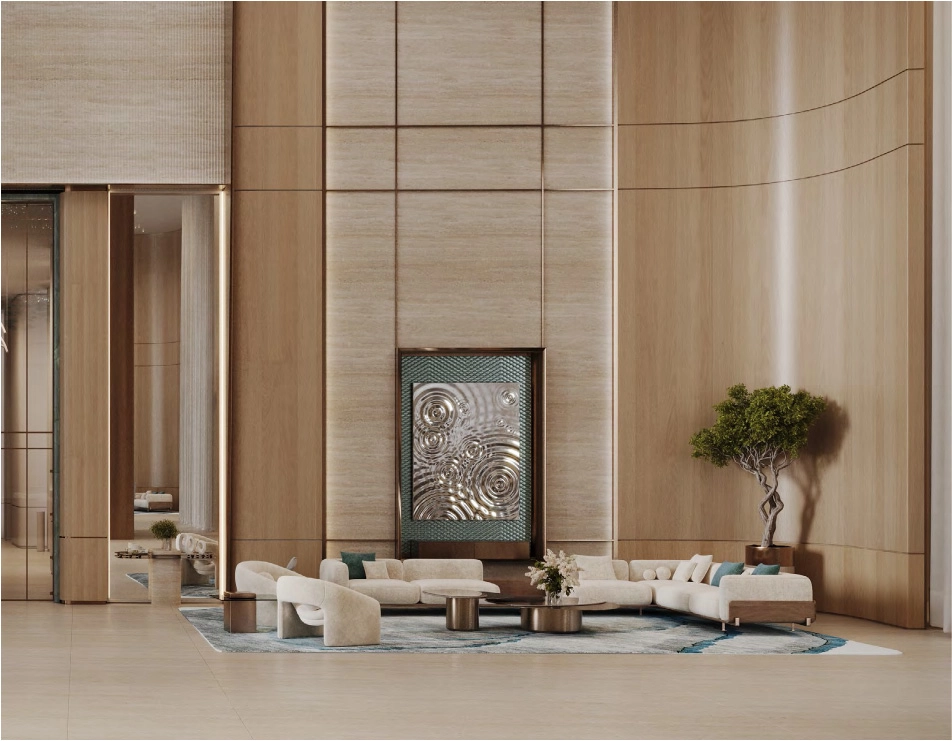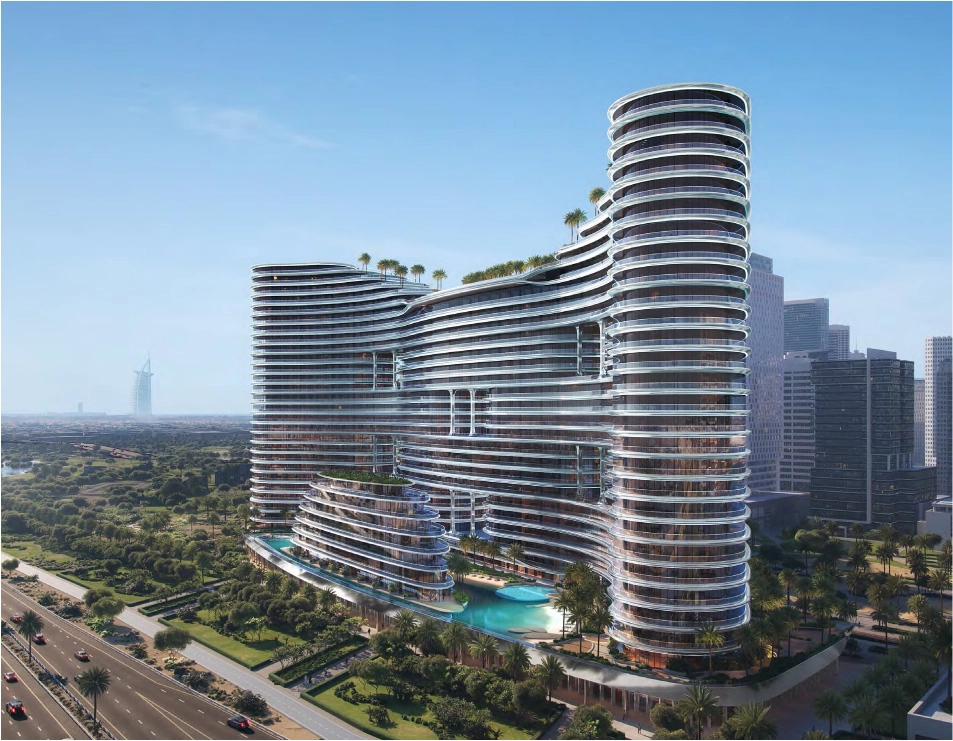Project Details
Setting & Masterplan
The Burj Binghatti stands prominently at a desirable canal-side location in Business Bay. This impressive 112-story "hyper-tower" is designed to become the tallest residential building in the world. Its slender design allows for spacious landscaped arrival courts and private podium decks, ensuring that each residence enjoys stunning panoramic skyline and canal views.
Architecture & Exteriors
A diamond-crowned pinnacle designed by Jacob & Co. reflects the jeweller's signature cuts. The building's facades feature brushed aluminium fins, low-iron glass, and bronzed panels that shimmer during the day and glow at night. Deep terraces, passive solar screens, and green roofs help reduce heat and enhance energy efficiency throughout the impressive structure.
Interiors & Layouts
Sky Suites (2 to 3 bedrooms, 2,000 to 3,333 square feet), Sky Mansions (6 bedrooms, approximately 6,900 square feet), and luxurious Penthouses (5 to 7 bedrooms, ranging from 11,794 to 22,393 square feet) feature 3.2-meter ceilings, floor-to-ceiling windows, private elevators, and optional show kitchens. Each residence includes marble bathrooms, smart home technology, and curved balconies overlooking the canal and the Downtown skyline.
Lifestyle & Amenities
Residents enter a stunning triple-height lobby that leads to several sky-level infinity pools, gyms, private spa suites, cigar lounges, and a residents’ club curated by Jacob & Co. A variety of fine-dining options, retail shops, valet service, concierge assistance, housekeeping, and butler service provide a hotel-like comfort throughout everyday life. Additionally, podium gardens, children's play areas, and yoga decks create peaceful retreats for relaxation.
Investment & Connectivity
A 35 | 35 | 30 payment plan aligns cash flow with construction milestones. The property's scarcity, as the future tallest residential tower, supports capital appreciation and projected yields of 7 to 9 percent. The Dubai Mall, Burj Khalifa, and Sheikh Zayed Road are just 8 to 10 minutes away, while DXB Airport is a 15-minute drive, ensuring strong rental demand and liquidity for exit strategies.
Register your interest
FLOOR PLANS
Payment Plans
35%
On Booking
35%
During Construction
30%
On Handover
Features & Amenities

24/7 Security

Cafe

Co-Working Spaces

Lush Gardens

Gym

Healthcare Center

Kids Play Areas

Pool

Restaurants

Retail Shops

Sauna

Nearby Schools

Yoga Spaces

Meditation Spaces

Kids Pool

Infinity Pool

Housekeeping

Family Lounge

Leisure Spaces

Private Meeting Rooms

High Speed Elevators

Backup Power Generators

Fire Safety Systems

Sky Lounge
Project Brochure
Download the brochure for Burj Binghatti Jacob & Co Residences and get instant access to the payment plans, floor plans, amenities and more.
Download Brochure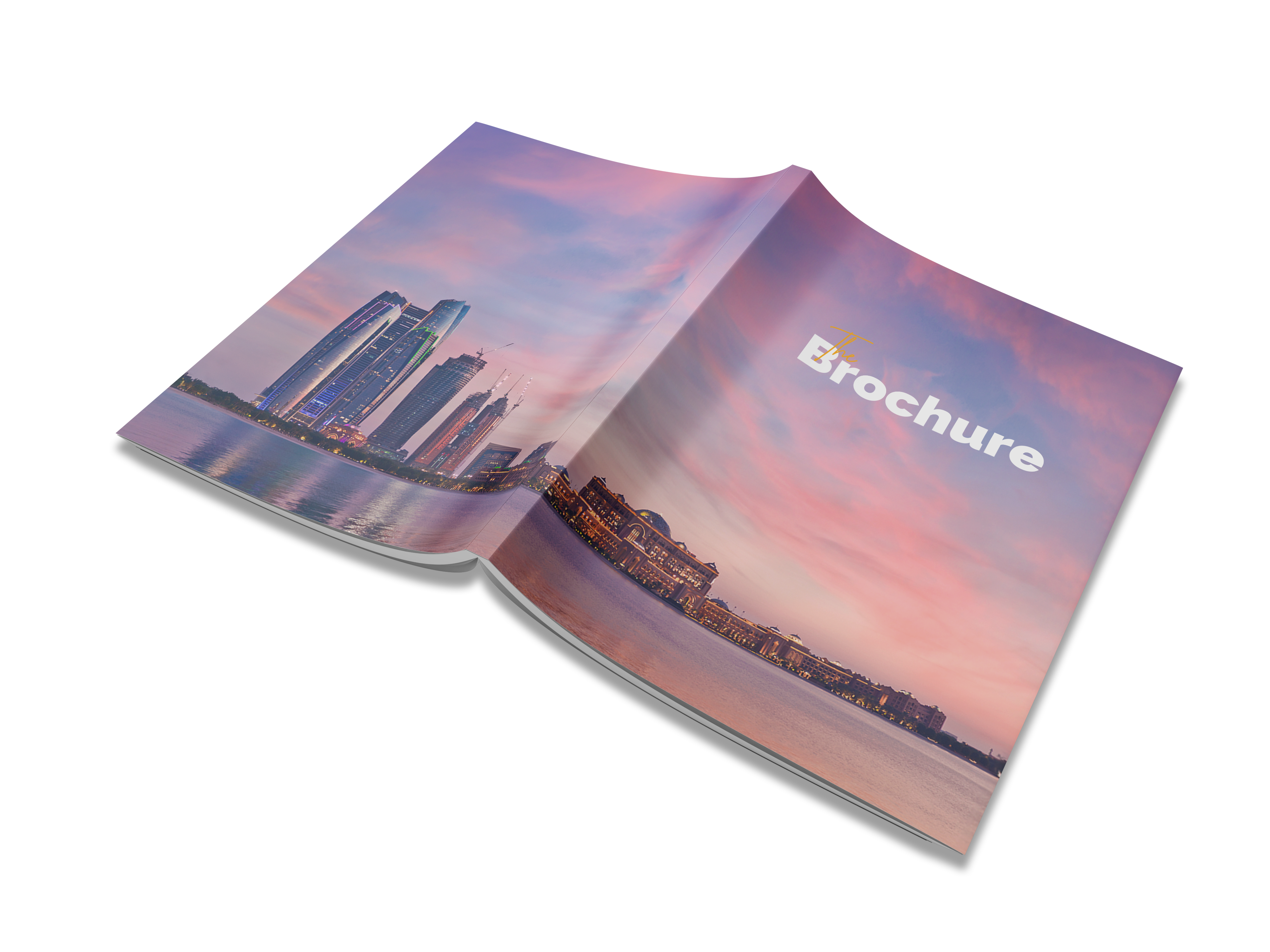
Burj Binghatti Jacob & Co Residences – Your Gateway to Smart Property Investment
Discover Burj Binghatti Jacob & Co Residences, developed by Binghatti Developers, where modern design meets a prime location. Register now for a free consultation and get early access to floor plans, pre-launch prices, and premium units before they hit the market. Don’t miss your chance to own a Sky Villa, Penthouse in the heart of Business Bay. Flexible payment plans Attractive ROI Exclusive pre-launch offers Register today and secure your investment opportunity.
Location
About The Developer
Binghatti Developers has been redefining traditional real estate design since its launch in 2008. By March 2025, the company had delivered over 20,000 homes and built a portfolio valued at approximately AED 45 billion across 79 projects. Known for its bold orange and white exterior designs and extremely fast construction cycles, Binghatti has gained significant attention through high-profile partnerships with Bugatti, Mercedes-Benz, and Jacob & Co. As a result, this family-run company has become one of the most talked-about private developers in Dubai.
_1747556693_b6441fba.webp)

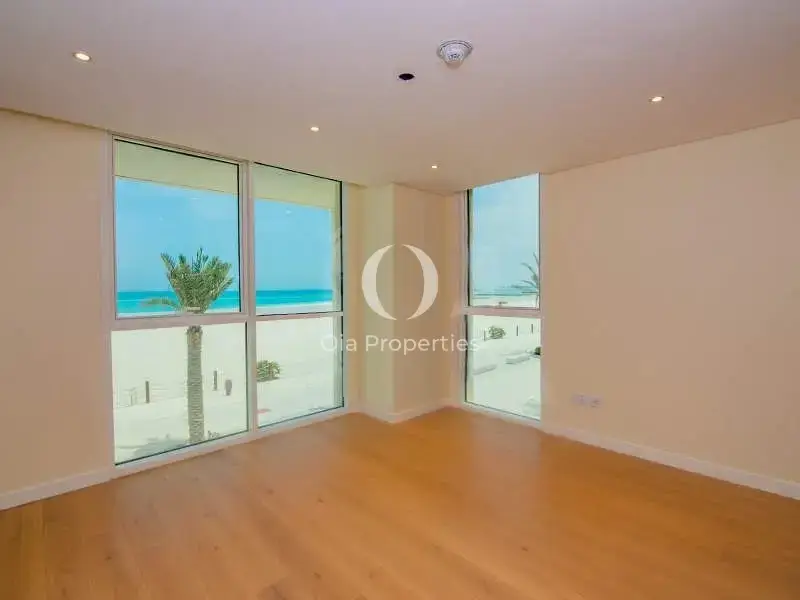
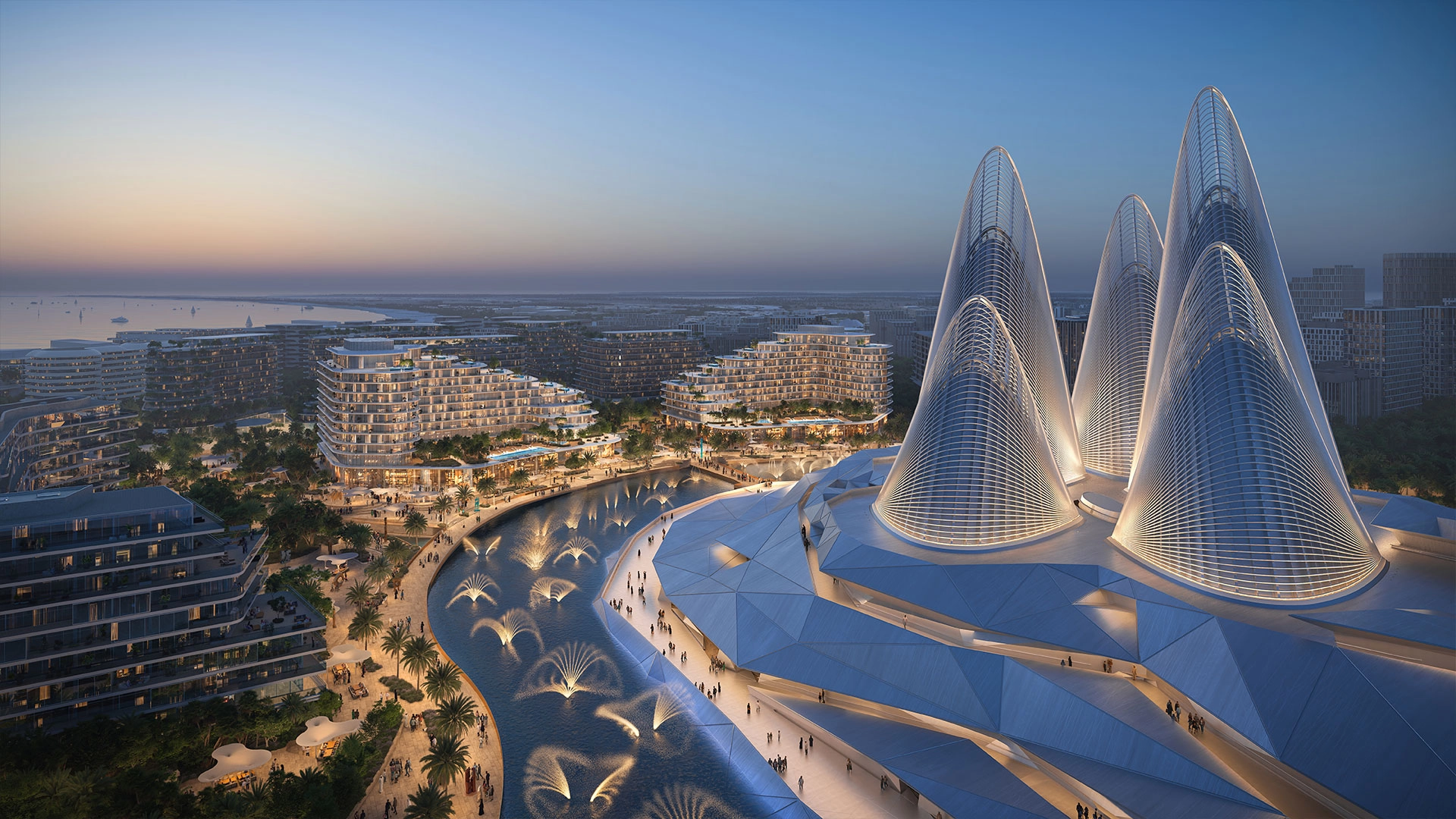
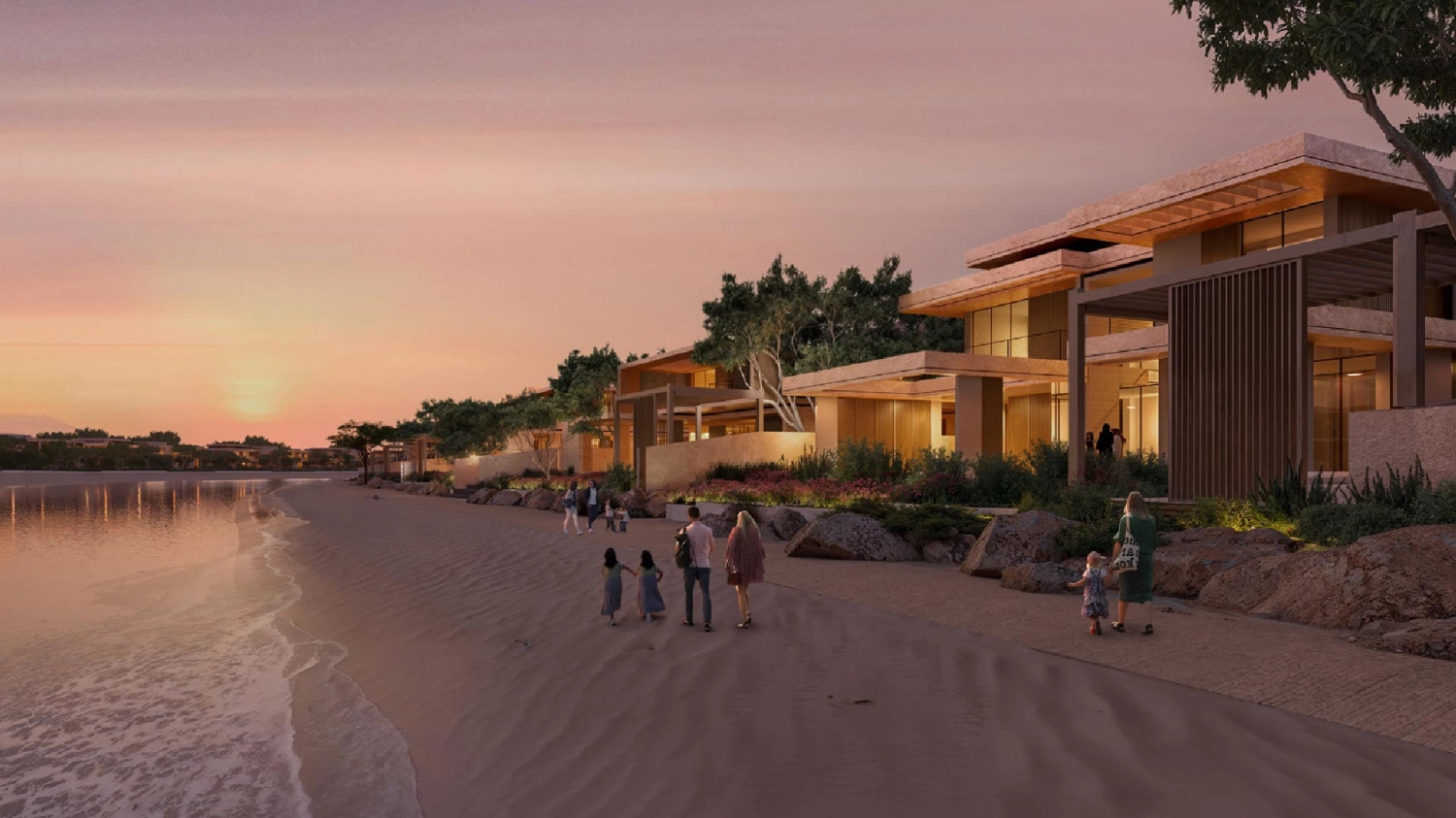
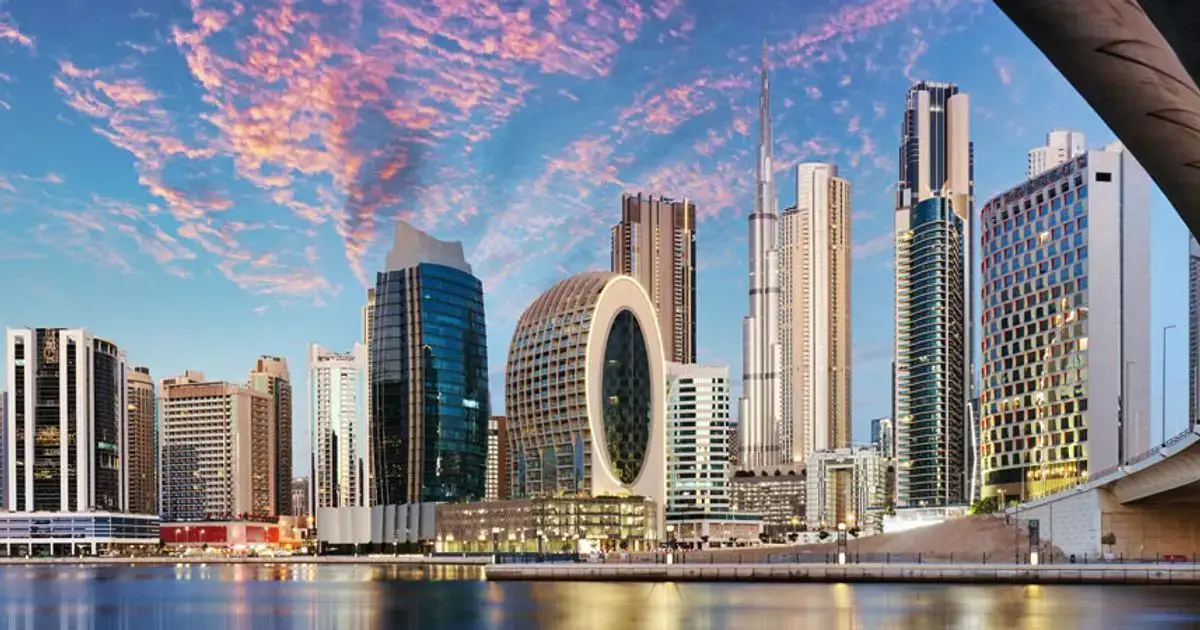
 English
English
 العربية
العربية























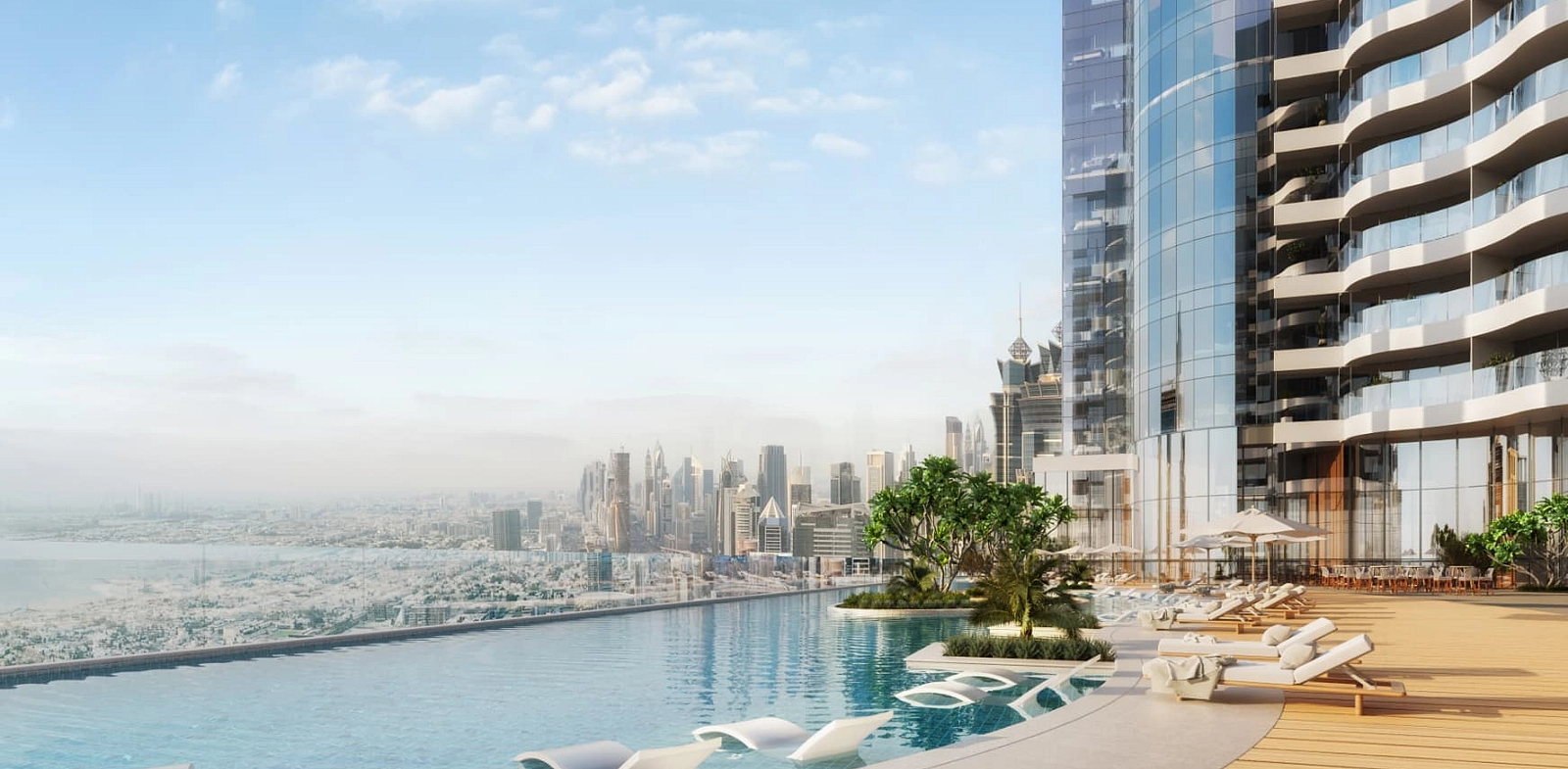
_1759845390_52c5dc56.webp)
_1759845390_30ebbca4.webp)
_1759845390_7d91ba2a.webp)
_1747744700_eed2632f.webp)
_1747744701_1d78eb6a.webp)
_1747744702_7cd0a1d9.webp)






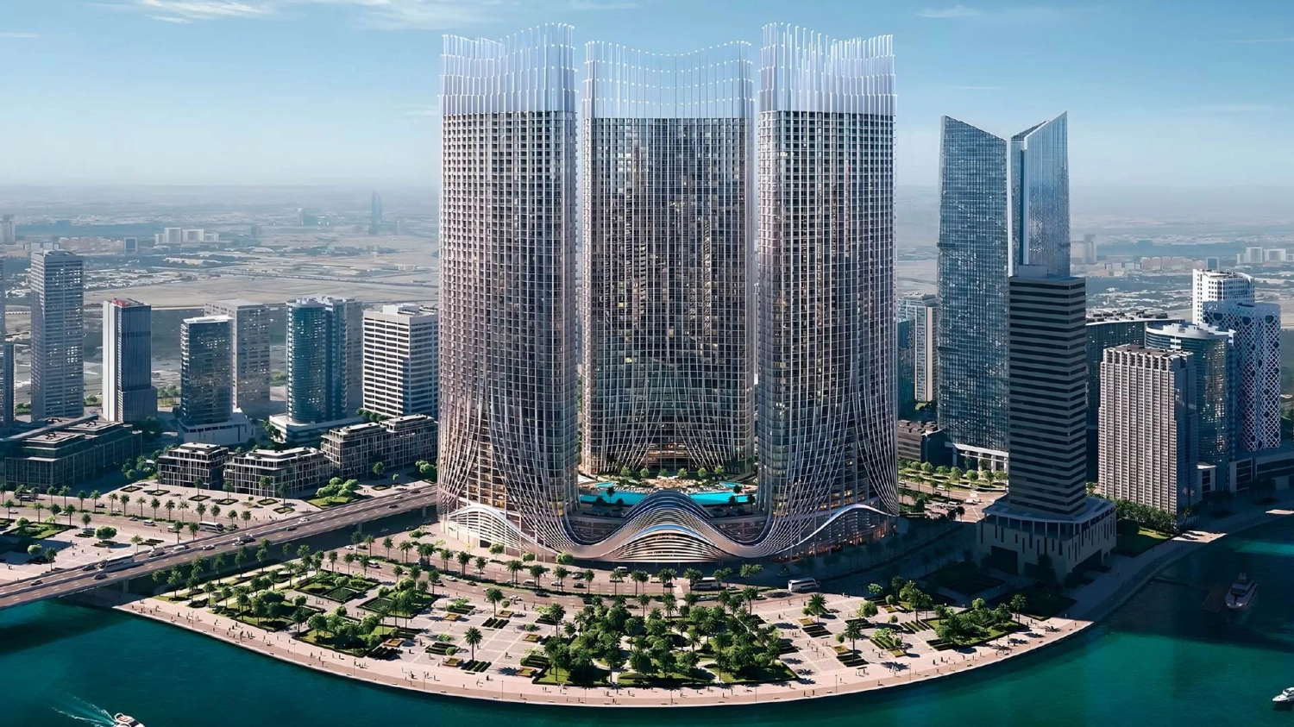
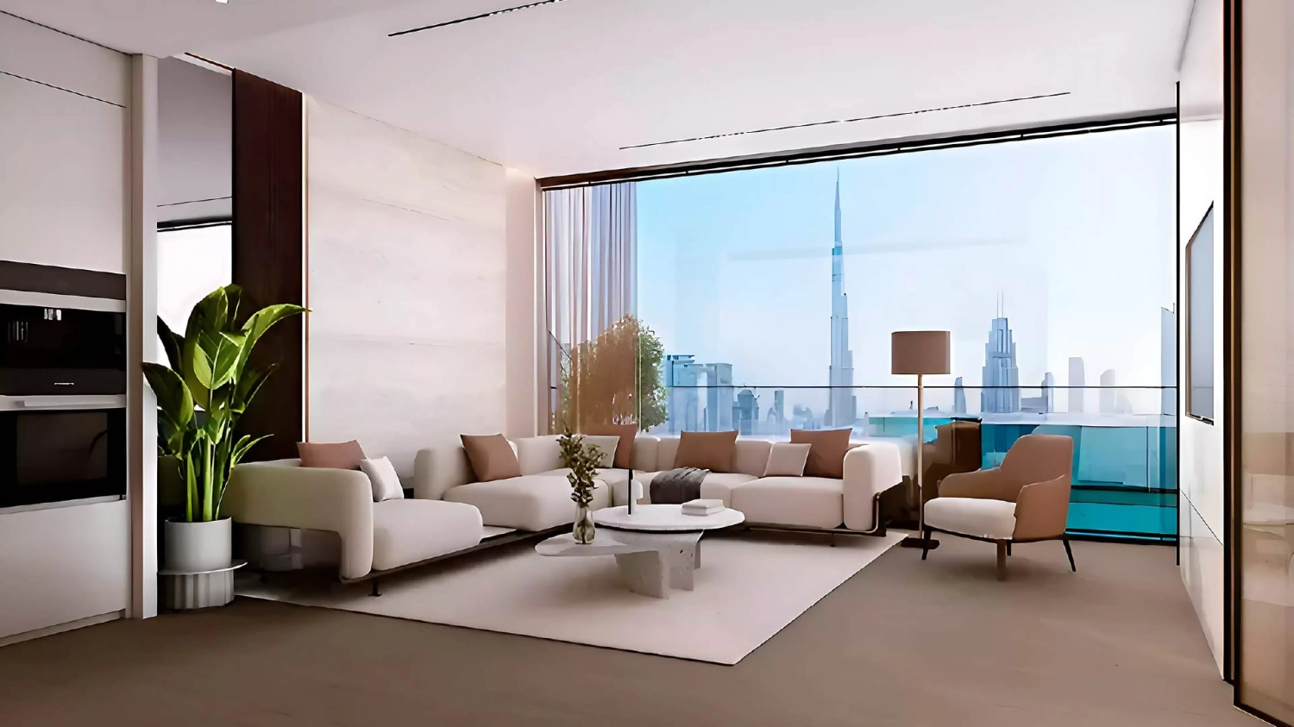
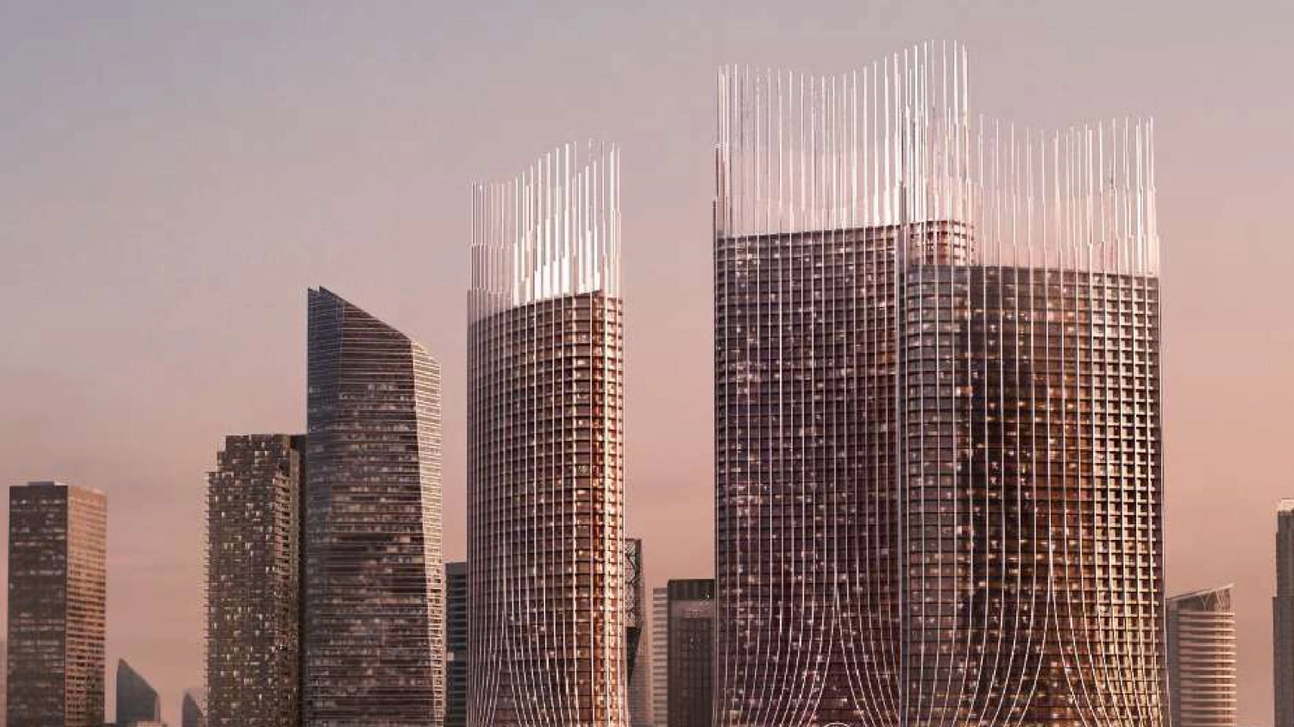
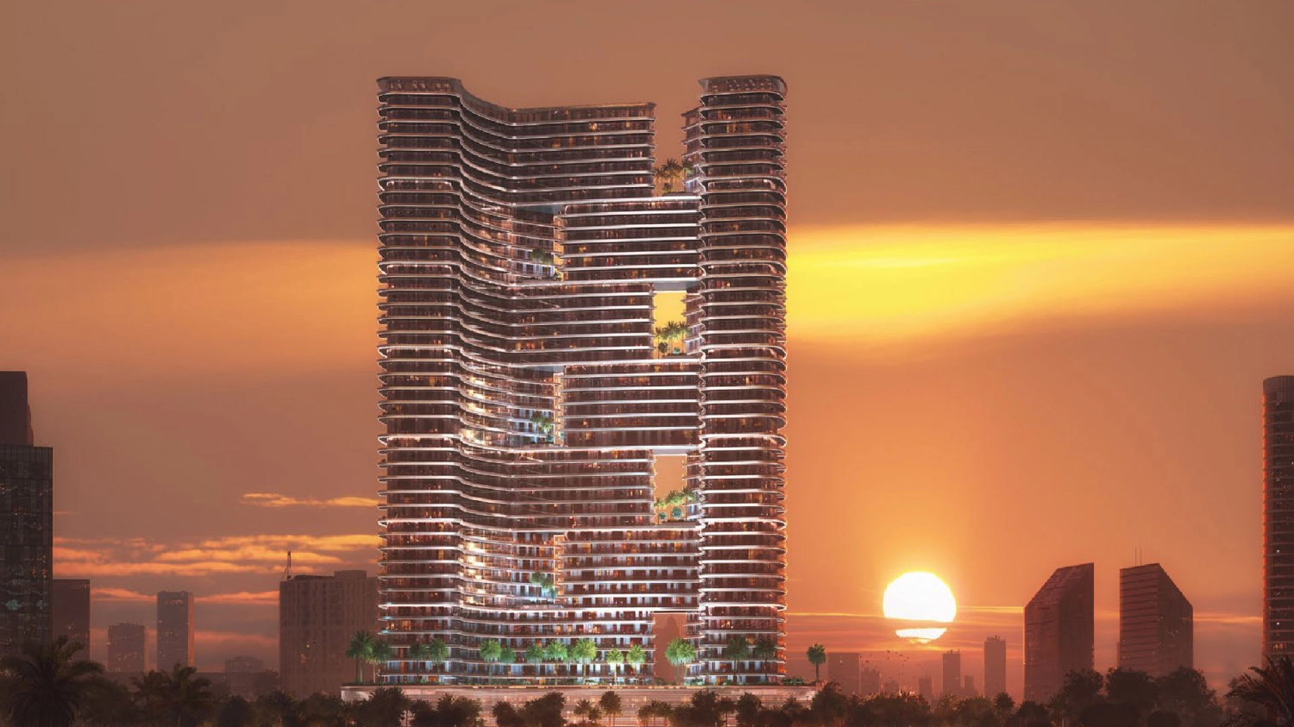


_1759914855_ea4c7d90.webp)
_1759914856_6441f076.webp)
_1759914855_8d08b669.webp)
